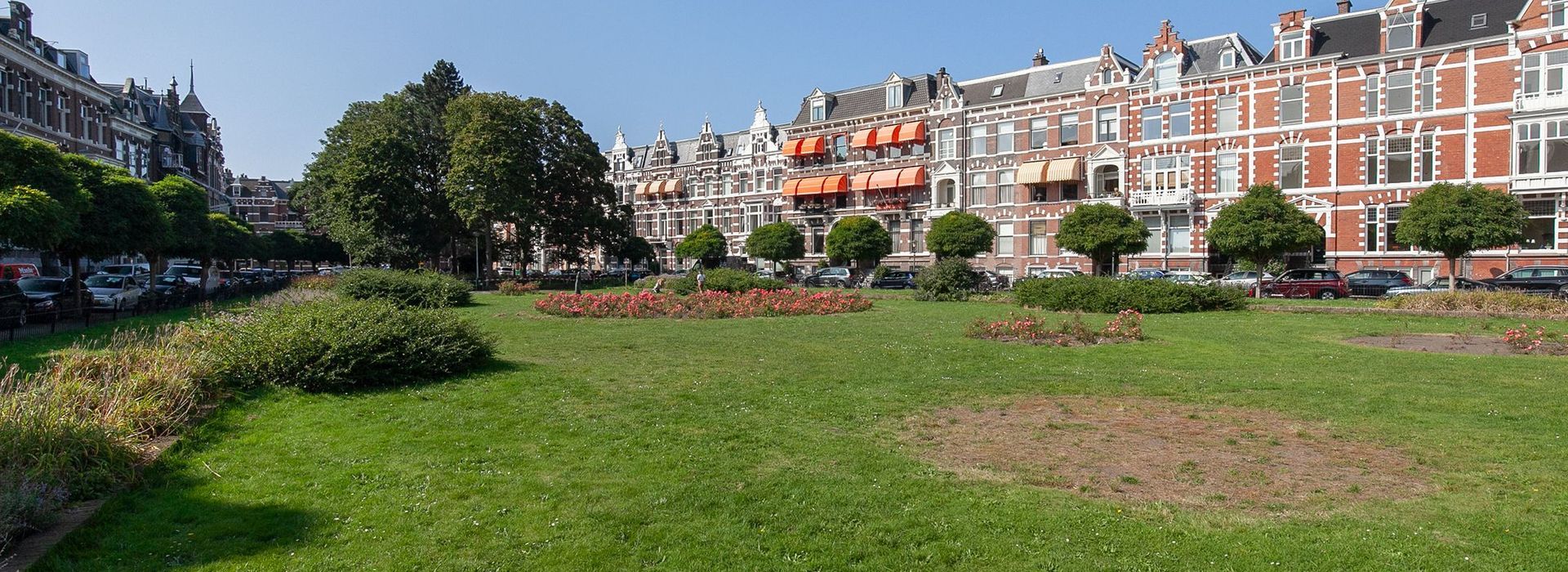The Hague
Snelliusstraat 80
€ 875.000 k.k.
Description
More information about this neighborhood
Does this neighborhood suit your requirements?
Our real estate agents have listed all the information about Duinoord for you.
Lees meer over Duinoord
Details
- Status
- Sold
- Acceptance
- In consultation
- Address
- Snelliusstraat 80
- Zipcode
- 2517 RK
- City
- The Hague
Acceptance
Build
- Apartment type
- Apartment
- Build type
- Existing
- Build year
- 1904
- Maintenance inside
- Excellent
- Maintenance outside
- Moderate
Surface and volume
- Living surface
- ca. 141m²
- Volume
- ca. 572m³
Layout
- Rooms
- 5
- Bedrooms
- 3
- Number of floors
- 4
Energy
- Energy label
- A
Exterior areas
- Location
- Near quiet road, In residental area
- Garden
- Backyard
- Backyard
- Southeast, 55m², 630×875cm
View sun path
Location
Street view
Map view
5 min
10 min
15 min
Travel time
Points of interest
Calculate your travel time
Choose your transport
Maximum travel time
5 min.
10 min.
15 min.
Travel moment
Slow hours
Rush hours
Disable results
Show results
Points of interest
Indicate which points of interest you want to show on the map.
Choose your points of interest
School
Doctor
Pharmacy
Restaurant
Gym
Public transport
Supermarket
Hospital
Church
Dentist
Cinema
Hairdresser
Disable results
Show results
 English
English
 Nederlands
Nederlands





















































