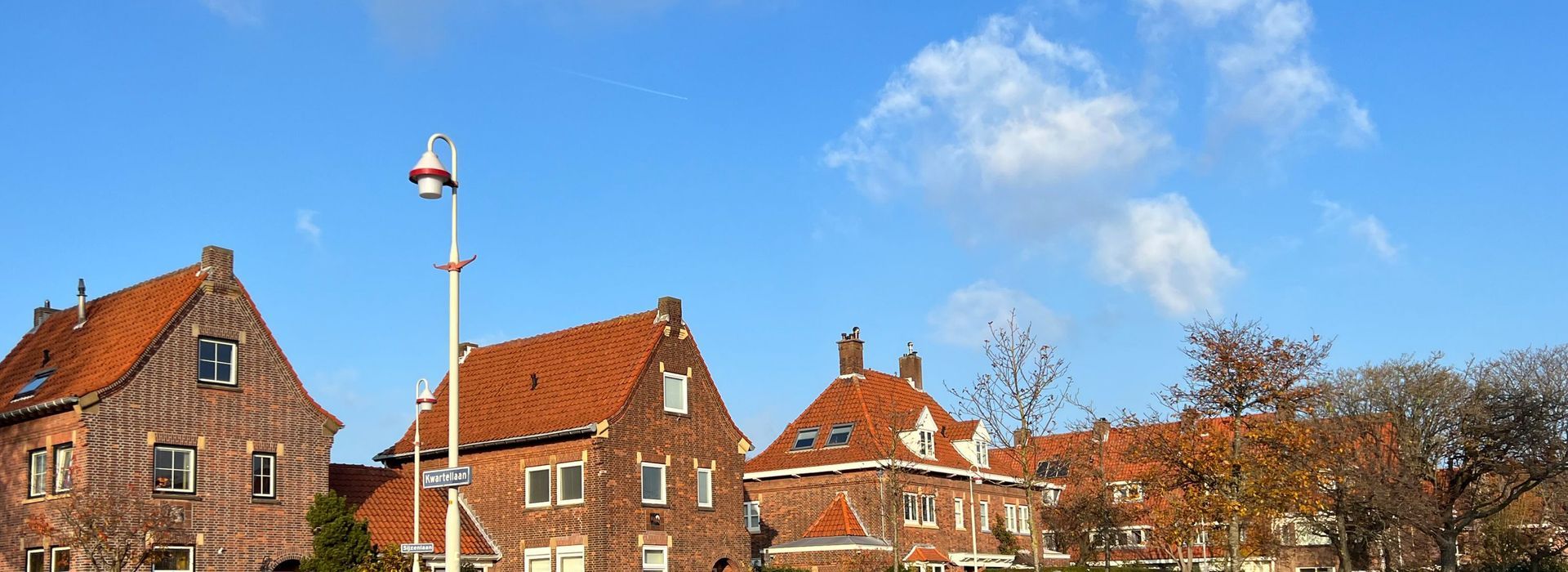The Hague
Sportlaan 61
€ 925.000 k.k.
Description
More information about this neighborhood
Does this neighborhood suit your requirements?
Our real estate agents have listed all the information about Vogelwijk for you.
Lees meer over Vogelwijk
Details
- Asking price
- € 925.000 k.k.
- Interior
- Partly furnished
- Status
- Available
- Acceptance
- In consultation
- Address
- Sportlaan 61
- Zipcode
- 2566 GM
- City
- The Hague
Acceptance
Build
- House type
- Single family, Terraced house
- Build type
- Existing
- Build year
- 1923
- Maintenance inside
- Good
- Maintenance outside
- Good
Surface and volume
- Living surface
- ca. 147m²
- Plot surface
- ca. 152m²
- Volume
- ca. 568m³
Layout
- Rooms
- 5
- Bedrooms
- 4
- Number of floors
- 2
Energy
- Energy label
- B
Exterior areas
- Location
- In residental area
- Garden
- Frontyard, Backyard
- Backyard
- Northwest, 48.16m², 612×787cm
View sun path
Location
Street view
Satellite view
Map view
5 min
10 min
15 min
Travel time
Points of interest
Calculate your travel time
Choose your transport
Maximum travel time
5 min.
10 min.
15 min.
Travel moment
Slow hours
Rush hours
Disable results
Show results
Points of interest
Indicate which points of interest you want to show on the map.
Choose your points of interest
School
Doctor
Pharmacy
Restaurant
Gym
Public transport
Supermarket
Hospital
Church
Dentist
Cinema
Hairdresser
Disable results
Show results
 English
English
 Nederlands
Nederlands
































































