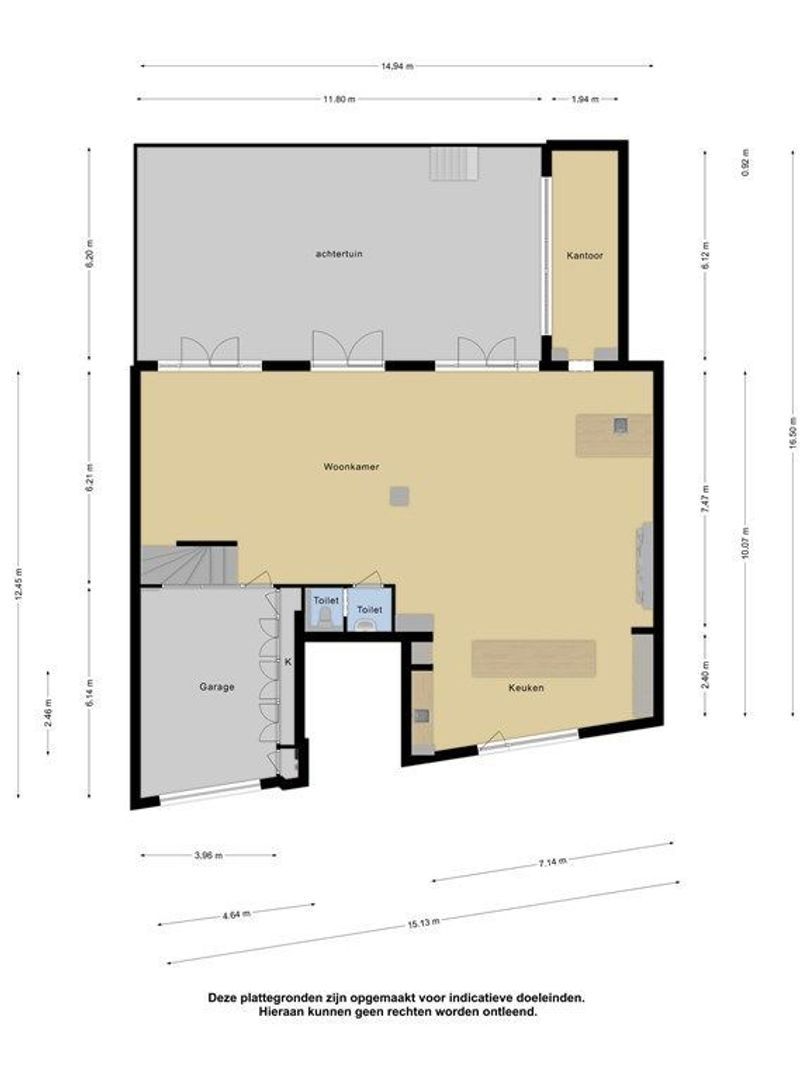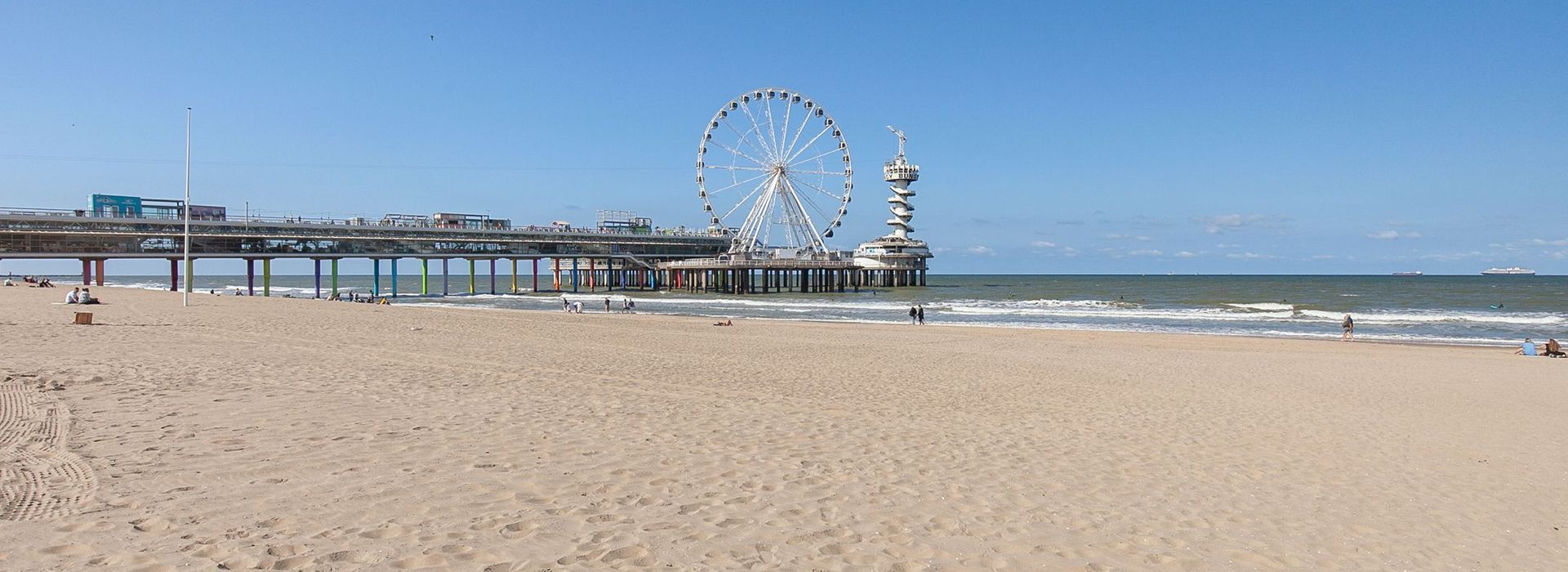International allure and class, unique for The Hague! Design & car lovers please pay attention. This unique redevelopment project in the popular Scheveningen area just came for sale. In the former Van Diemen garage, 2k / Plan 2000 has developed five unique apartments. The apartments are within walking distance of public transport, the shops of the Frederik Hendriklaan, within cycling distance of the beach, restaurants, theater and lunchrooms. This is the last and largest apartment in this unique complex.
The complex is very close to the French School (Lycée Français Vincent van Gogh), The Frederik Hendriklaan (The Fred shopping street), the beach and to the other International Schools such as the German School and the European School. Ideal for families with kids but also very nice for people that like space, privacy and luxurious finishings.
Layout:
You enter the apartment through the very spacious and unique indoor garage. You get out, hang your coat in the custom-made wardrobe closets and enter the living room through the beautiful steel doors. You immediately feel at home because of the warm atmosphere that the apartment exudes through the use of the finest materials and colors. The apartment feels very spacious: the apartment has very high ceilings with a unique view to the upper floor.
Upon entering you immediately look at a beautiful sitting area with built-in television. The staircase is covered with beautiful wooden sound-proof panels and a cozy sofa where you can drink a cup of coffee in the morning in the sun. In the middle of the living room is the very spacious dining room overlooking the courtyard. From these spaces you can access this beautiful 2K design garden through double doors.
Arriving in the garden you imagine yourself in an oasis of peace. The beautiful tiles, light fittings and the use of high-quality materials provide a complete exotic feeling in beautiful Scheveningen. The gas fireplace in the middle of the garden offers a lot of atmosphere in the evenings and the outdoor kitchen ensures that you can cook outside as well! A viewing in the evenings is therefore highly recommended!
On the other side of the floor is the very spacious design kitchen with cooking island, equipped with a luxurious Steel stove, 5 burner induction hob. No expense has been spared to furnish this kitchen for the cooking maniac: the kitchen has a Quooker, 2 Küppersbusch ovens, fridge and freezer (both AEG), a Le Chai wine cooler and a copper Wave extractor hood. You can keep in touch with the guests from the kitchen and entertain them in the bar across. Next to the high fireplace with gas fireplace, which is very specially made of zinc, is the bar, equipped with copper sink and extra refrigerator. What a wonderful space to entertain guests! Next to the bar is the study with a view of the beautifully landscaped courtyard. Ideal in times of working from home.
The first floor is reached via the nice wooden staircase, which has four very spacious bedrooms. From this floor you have a view on the fireplace and the kitchen: what a nice sight! The master bedroom has a very spacious sleeping area, a large custom-made walk-in closet and a beautiful design ensuite bathroom. Thanks to the 2K design, this space is always unique and equipped with the most tasteful Kronos tiles, luxurious Hot Bath built-in taps and furniture. A lovely private wellness bathroom where you can completely relax.
From this room you can reach the beautiful and sunny balcony that is located above the garden. The hardwood railing and balustrade provide a wonderful contrast and a beautiful view. Connections have also been made to possibly place a jacuzzi in order to further optimize the feeling of well-being.
The bedrooms at the front have the characteristic windows of the old building and give a view of the beautiful facades of the Pansierstraat. The bedrooms are all spacious in size. The doors do not have a frame and are very nicely concealed in the wall. In addition, all rooms are equipped with TV and data outlets.
In the spacious hall is also access to the second (guest) bathroom and the separate toilet. Here too, 2K has rolled up its sleeves and given these spaces a unique design. The bathroom has a walk-in shower with sink and towel radiator. A separate laundry room has been created on the other side of the hall behind two beautiful steel doors, ideal with extra storage space.
In terms of design, space, appearance and indoor parking, this apartment is very unique and therefore 'one-of-a-kind' in its class. Fell in love already? Please make an appointment with the office for a viewing and come and see the most beautiful apartment in The Hague.
Particularities:
- The total floor surface of the apartment is 327 sq.m.
- The apartment counts (including the garage of 26 sq.m.) 301 sq.m. and 275 sq.m. livingspace (NEN2580 measured)
- Unique indoor garage for bicycles, car and other storage space
- Spacious garden patio and terraces of in total almost 75 m2
- 4 bedrooms, 2 luxurious bathrooms and a separate study/workspace
- Energy label A
- Beautiful high ceiling of 3.2 meter up to almost 7 meters!
- All living areas have patio doors to the patio.
- All living areas have French doors to the patio.
- Double glazing and insulation everywhere (HR++ glass)
- Beautiful wooden floors throughout the apartment.
- Underfloor heating in the bathrooms
- Part of a building of 5 apartments, share: 357/1238
- Alarm system
- VVE is active and through a professional manager, contribution: 264,93 euro per month
 English
English
 Nederlands
Nederlands


































































