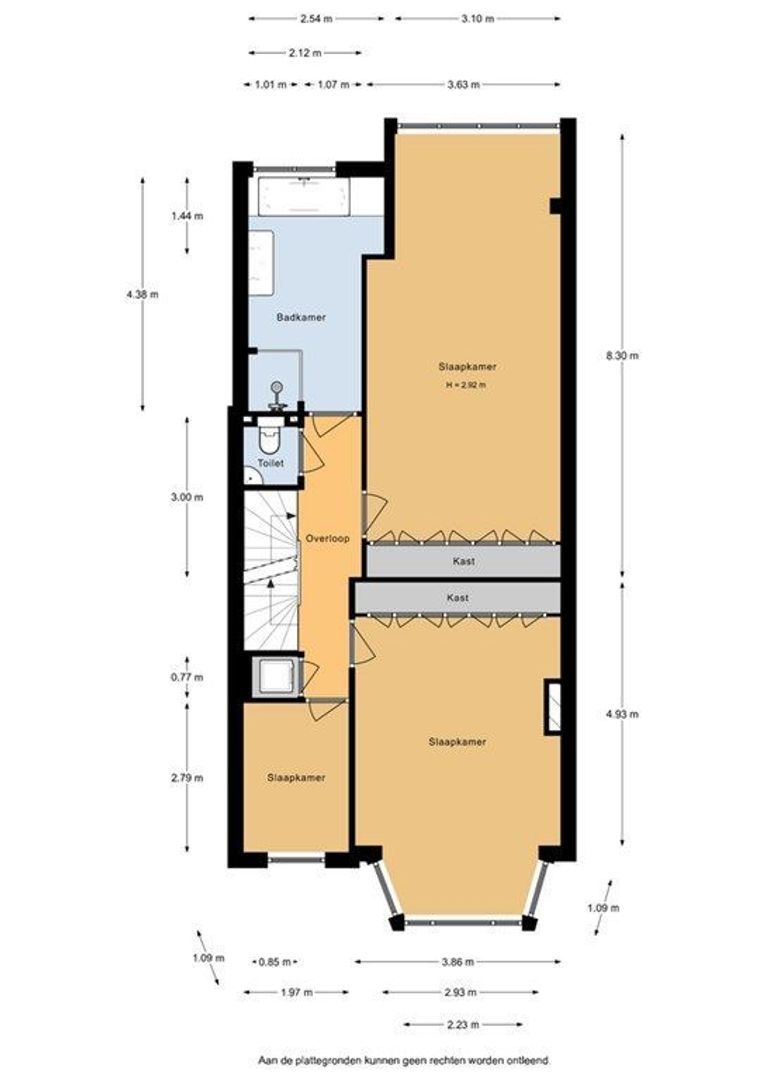The Hague
Van Beverningkstraat 4
€ 1.295.000 k.k.
Description
Details
- Status
- Sold
- Acceptance
- In consultation
- Address
- Van Beverningkstraat 4
- Zipcode
- 2582 VH
- City
- The Hague
Acceptance
Build
- House type
- Town house, Terraced house
- Build type
- Existing
- Build year
- 1914
- Maintenance inside
- Good
- Maintenance outside
- Good
Surface and volume
- Living surface
- ca. 217m²
- Plot surface
- ca. 121m²
- Volume
- ca. 835m³
Layout
- Rooms
- 8
- Bedrooms
- 7
- Number of floors
- 4
Energy
- Energy label
- C
Exterior areas
- Garden
- Backyard
- Backyard
- Southeast
View sun path
Location
Street view
Satellite view
Map view
5 min
10 min
15 min
Travel time
Points of interest
Calculate your travel time
Choose your transport
Maximum travel time
5 min.
10 min.
15 min.
Travel moment
Slow hours
Rush hours
Disable results
Show results
Points of interest
Indicate which points of interest you want to show on the map.
Choose your points of interest
School
Doctor
Pharmacy
Restaurant
Gym
Public transport
Supermarket
Hospital
Church
Dentist
Cinema
Hairdresser
Disable results
Show results
 English
English
 Nederlands
Nederlands

















































































