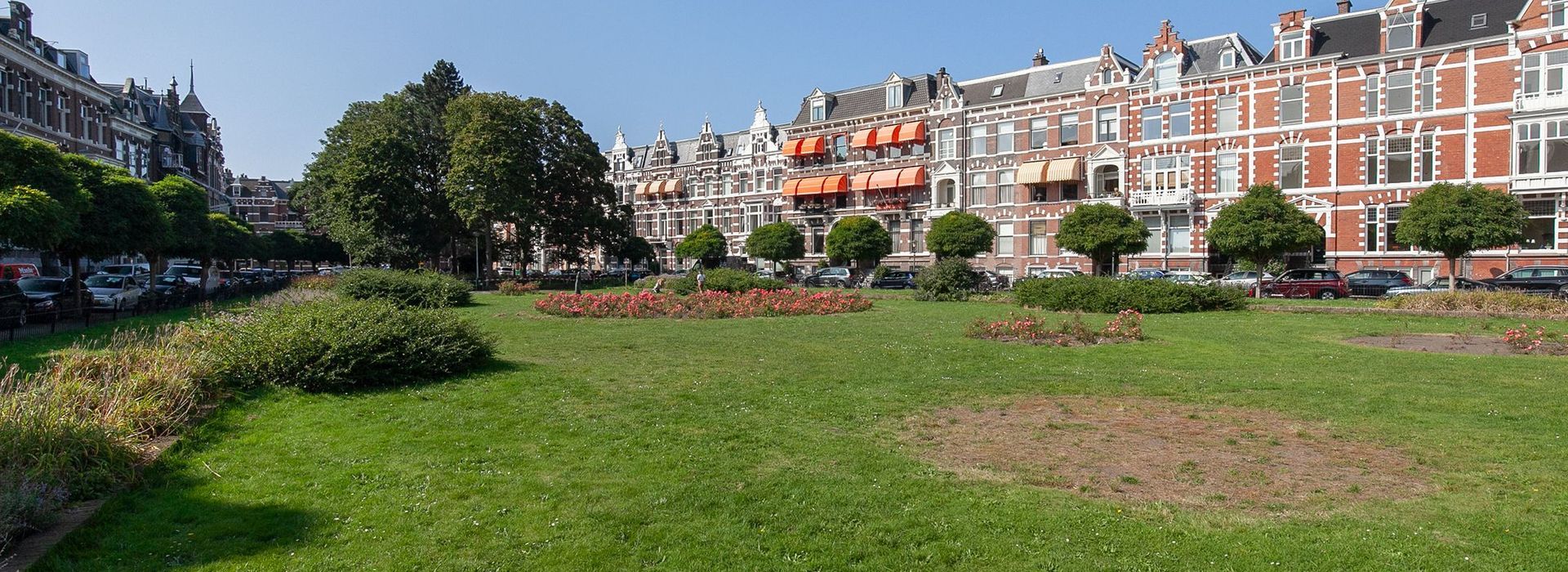Den Haag
Tasmanstraat 196
€ 4.250 p.m. ex.

bekijk 25 foto's

Verhuur Den Haag
Omschrijving
Meer over de buurt
Benieuwd of deze wijk iets voor u is?
Onze makelaars hebben alle informatie over Duinoord voor u op een rij gezet.
Lees meer over Duinoord
Kenmerken
- Prijs
- € 4.250 p.m. ex.
- Inrichting
- Gestoffeerd
- Status
- Verhuurd
- Oplevering
- Per direct
- Adres
- Tasmanstraat 196
- Postcode
- 2518 VT
- Plaats
- Den Haag
Aanvaarding
Bouw
- Soort woonhuis
- Eengezinswoning, Tussenwoning
- Soort bouw
- Bestaande bouw
- Bouwjaar
- 1905
- Onderhoud binnen
- Goed
- Onderhoud buiten
- Goed
Oppervlakten en inhoud
- Woonoppervlakte
- ca. 200m²
- Perceeloppervlakte
- ca. 200m²
- Inhoud
- ca. 600m³
Indeling
- Aantal kamers
- 5
- Aantal slaapkamers
- 4
- Aantal verdiepingen
- 3
Energie
- Energielabel
- A
Buitenruimte
- Ligging
- In woonwijk
Bekijk het verloop van de zon
Uw browser ondersteunt geen WebGL
Locatie
Straat weergave
Satelliet weergave
Kaart weergave
5 min
10 min
15 min
Reistijd
Voorzieningen
Bereken je reistijd
Kies je vervoer
Maximale reistijd
5 min.
10 min.
15 min.
Reis moment
Daluren
Piekuren
Verwijder resultaten
Toon resultaten
Voorzieningen
Geef hieronder aan welke voorzieningen u op de kaart wil tonen.
Kies voorzieningen
School
Dokter
Apotheek
Restaurant
Sportschool
OV
Supermarkt
Ziekenhuis
Kerk
Tandarts
Bioscoop
Kapper
Verwijder resultaten
Toon resultaten
 English
English
 Nederlands
Nederlands





























