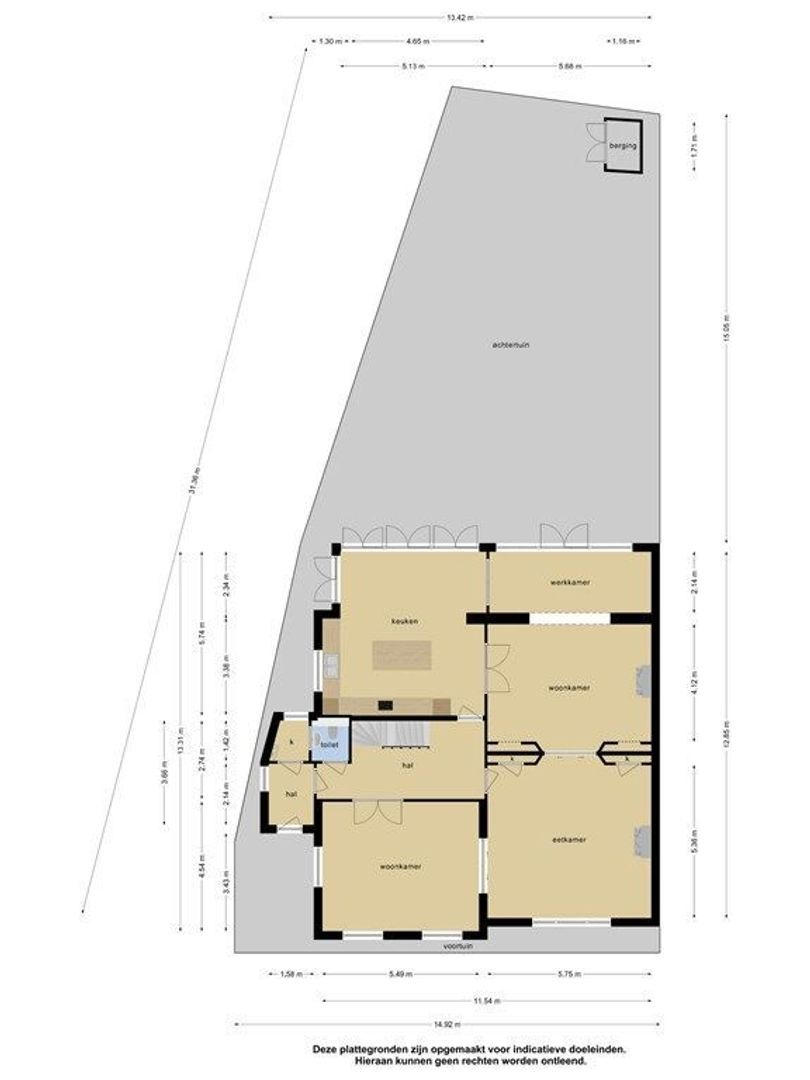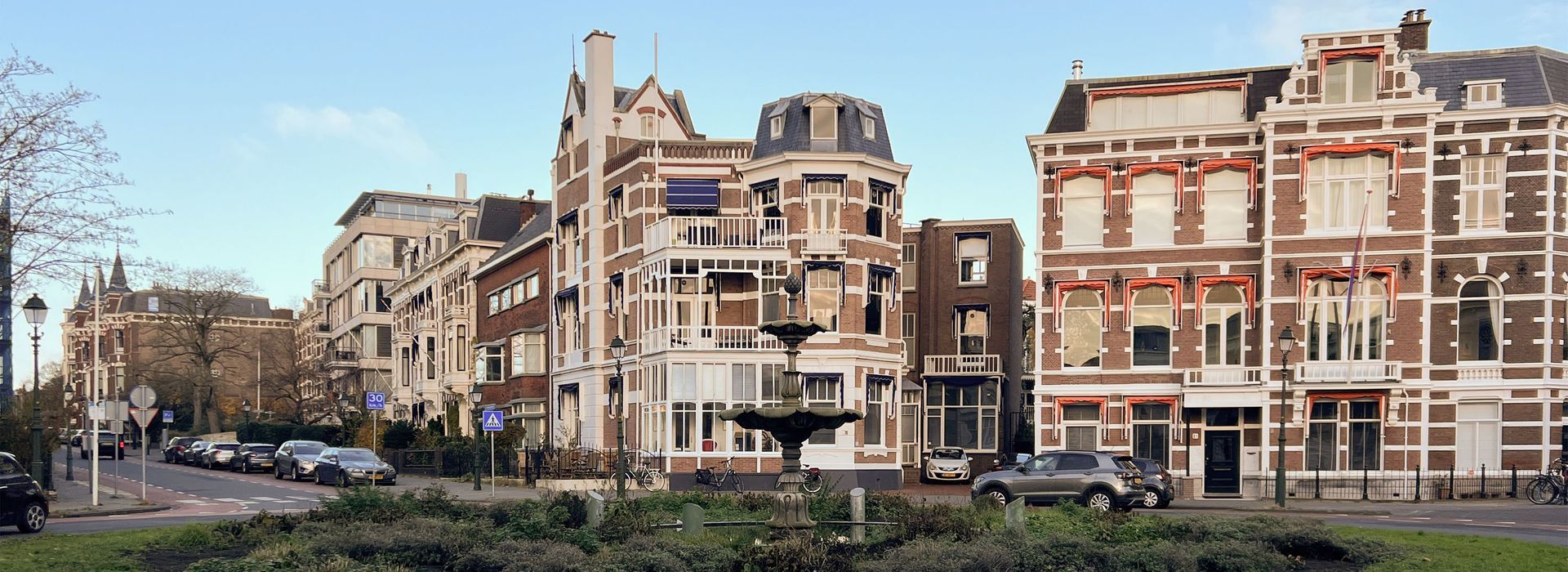Den Haag
Riouwstraat 4
€ 7.950 p.m. ex.

bekijk 33 foto's

Omschrijving
Meer over de buurt
Benieuwd of deze wijk iets voor u is?
Onze makelaars hebben alle informatie over Archipel voor u op een rij gezet.
Lees meer over Archipel
Kenmerken
- Prijs
- € 7.950 p.m. ex.
- Status
- Verhuurd
- Oplevering
- Per direct
- Adres
- Riouwstraat 4
- Postcode
- 2585 HA
- Plaats
- Den Haag
Aanvaarding
Bouw
- Soort woonhuis
- Herenhuis, Hoekwoning
- Soort bouw
- Bestaande bouw
- Bouwjaar
- 1887
- Onderhoud binnen
- Goed
- Onderhoud buiten
- Goed
Oppervlakten en inhoud
- Woonoppervlakte
- ca. 384m²
- Perceeloppervlakte
- ca. 384m²
- Inhoud
- ca. 1.098m³
Indeling
- Aantal kamers
- 9
- Aantal slaapkamers
- 7
- Aantal verdiepingen
- 4
Energie
- Energielabel
- C
Buitenruimte
- Tuin
- Achtertuin
- Achtertuin
- Zuidwest, 150m², 1000×1500cm
Bekijk het verloop van de zon
Locatie
Straat weergave
Kaart weergave
5 min
10 min
15 min
Reistijd
Voorzieningen
Bereken je reistijd
Kies je vervoer
Maximale reistijd
5 min.
10 min.
15 min.
Reis moment
Daluren
Piekuren
Verwijder resultaten
Toon resultaten
Voorzieningen
Geef hieronder aan welke voorzieningen u op de kaart wil tonen.
Kies voorzieningen
School
Dokter
Apotheek
Restaurant
Sportschool
OV
Supermarkt
Ziekenhuis
Kerk
Tandarts
Bioscoop
Kapper
Verwijder resultaten
Toon resultaten
 English
English
 Nederlands
Nederlands






































